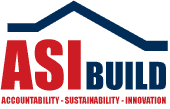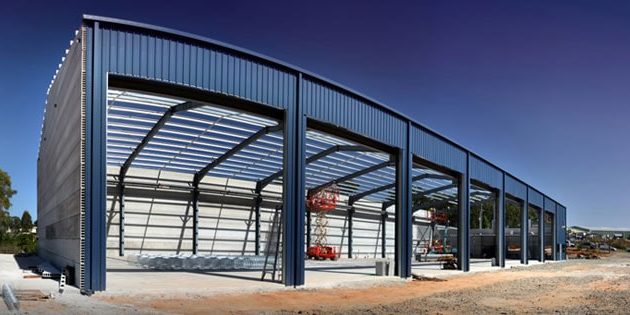Narangba Queensland – Custom Steel Building Project
ASI Build were engaged early in the design process, and assisted with cost planning and budgeting, to ensure the project met the client’s financial criteria and specific design requirements, prior to on site commencement.
ASI’s team introduced a number of design initiatives, not only for cost efficiency, but also to ensure the project scope of works could be completed within the client’s required timeline. We were also engaged on a Construction Management basis, providing the programming and construction methodology throughout the works to ensure completion within the clients required specifications.
The design of this purpose-built manufacturing building included fire-rated walls, a mezzanine floor to enable upper and lower level office space, allowance for the installation of a 5 tonne gantry crane and full side access through automatic doorways. This industrial purpose-built project was 56m in length, with a 20m span and 7m eave height.
Contact ASI Build if you would like help with a similar project.


