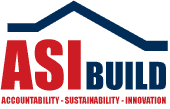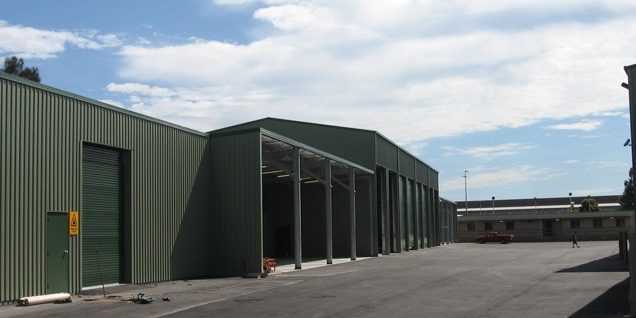Railcorp Transport Depot – Custom Steel Building Project
This was one of the most challenging design and construct projects undertaken by ASI. The Railcorp project comprised seven buildings with a total area of 6,000sq.m.
Access to the site was restricted by the presence of overhead high voltage power lines as close as 10m to the construction area in some cases. This limited lifting of materials. Night time and weekend work was necessary to allow continuity of express train travel through the site.
Buildings ranged from carports with 20m bays to buildings having 24 to 30m clear spans and eaves heights of 9 to 12m. 10 tonne overhead cranes with 10m hook heights, travelling in four directions added to the complexity of this project. Some roller shutter doors were up to 9m high x 12m wide.
A project of such magnitude, requiring detailed consideration for workplace heath and safety, establishes ASI’s capacity within this area of complex design and construction.
Contact ASI Build if you would like help with a similar project.


